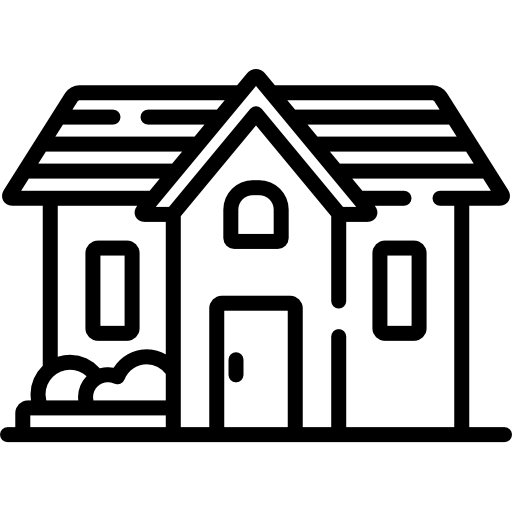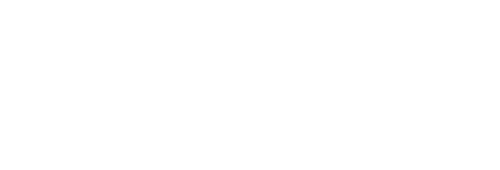🔴 Sold
5 bed | 3.5 bath | 4,091 sqft | 0.57 acre lot

Property type

Garage

Year built

Price per sqft
Property Details
Welcome home! You will immediately fall in love w/this stunning, custom built 5 bed, 4 bath home w/3 car garage on large .57 acre lot that checks all your boxes! Main floor boasts a wonderful open concept kitchen w/custom cabinets, farm sink & quartz counters; eat-in dining room & cozy living room w/gas fireplace. The front bonus room can be another sitting room /office/guest room. The upper level includes 4 bedrooms featuring the impressive owners suite & huge ensuite & gigantic landing perfect for an office/den. You will walk into a huge family room on the lower level which also includes the 5th bedroom & bath. Enjoy evenings in the screened 3 season porch overlooking the backyardit is an entertainers dream featuring an in-ground sport pool, beautiful custom retaining walls & landscaping, numerous paver patios, an enormous pergola & hot tub! Backyard is compete a w/privacy fence that borders the Legacy Golf Course & country fields. Dont miss out on this wonderful opportunity!
Property Location
Property Features
Bedrooms
- Bedrooms: 5
Bathrooms
- Full Bathrooms: 1
- 1/2 Bathrooms: 1
- 3/4 Bathrooms: 2
Kitchen and Dining
- Dining Room Features: Eat In Kitchen, Informal Dining Room, Kitchen/Dining Room
Appliances
- Dishwasher
- Dryer
- Microwave
- Range
- Refrigerator
- Washer
- Water Softener - Owned
- Double Oven
- Stainless Steel Appliances
Heating and Cooling
- Cooling Features: Central
- Fireplace Features: Brick, Gas Burning, Living Room
- Heating Features: Fireplace, Forced Air
- Heating Fuel: Natural Gas
- Number of Fireplaces: 1
Amenities and Community Features
- Deck
- French Doors
- Hardwood Floors
- Hot Tub
- In-Ground Sprinkler
- Kitchen Center Island
- Primary Bedroom Walk-In Closet
- Paneled Doors
- Patio
- Porch
- Security System
- Tile Floors
- Walk-In Closet
- Washer/Dryer Hookup
Other Rooms
- Total Rooms: 14
- Basement Features: Daylight/Lookout Windows, Drain Tiled, Egress Windows, Full, Storage Space, Sump Pump
- Family Room Features: Family Room, Great Room, Lower Level
Exterior and Lot Features
- Brick/Stone
- Vinyl
- Fencing: Privacy, Wood
- Road Frontage Type: City, Cul De Sac, Curbs, Paved Streets, Street Lights
- Road Responsibility: Public Maintained Road
Land Info
- Land Lease Amount Frequency: No
- Lot Description: On Golf Course
- Lot Size Acres: 0.57
- Lot Size Dimensions: 50x134x199x134
- Lot Size Square Feet: 24829
Garage and Parking
- Total Rooms: 14
- Basement Features: Daylight/Lookout Windows, Drain Tiled, Egress Windows, Full, Storage Space, Sump Pump
- Family Room Features: Family Room, Great Room, Lower Level
Accessibility Features
Utilities
- Electric: Circuit Breakers
- Sewer: City Sewer/Connected
- Water Source: City Water/Connected
































